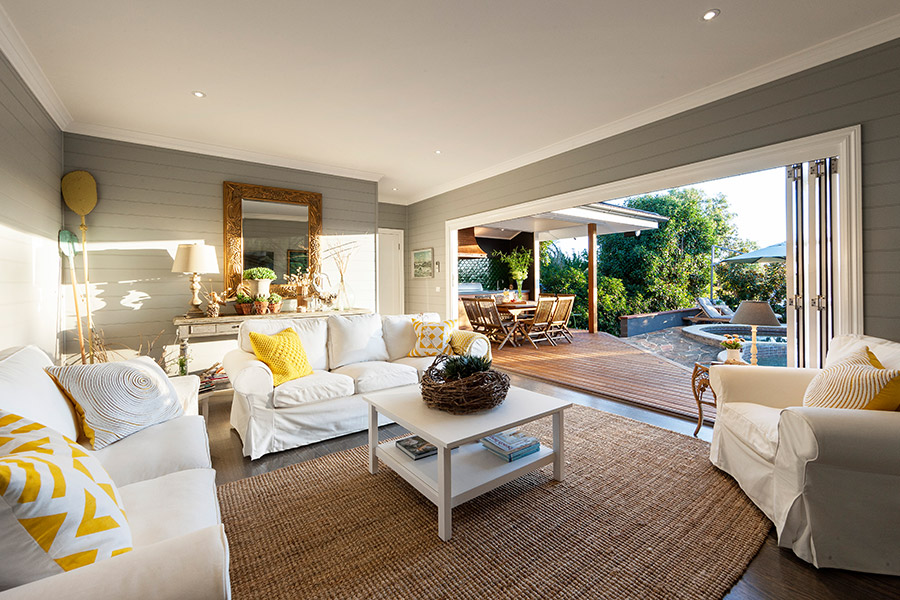FAQ
We answer the common questions about Acorn Garden Houses.

What is a conservatory?
A conservatory is a building that has at least 50% of its side wall area glazed and at least 75% of its roof glazed with translucent materials. Today, the terms sunroom and conservatory are used interchangeably by the public, but in general the term conservatory and particularly English conservatory evoke the image of an ornate structure, echoing the traditions of that Victorian era of conservatory building.
Highly detailed and more expensive than sunrooms, the true conservatory offers more detailing and design than a simple sunroom.
What is an Orangery?
An orangery or orangerie was a building in the grounds of fashionable residences from the 17th to the 19th centuries and given a classic architectural form. The orangery was similar to a greenhouse or conservatory. The name reflects the original use of the building as a place where citrus trees were often wintered in tubs. Some orangeries had solid roofs made of Cooper, Zinc or Ballast
Will I need a permit?
Yes. In all cases you will require a building permit. You may also need a planning permit and this will depend on the planning scheme in your municipality. In all cases all permits will be obtained by us.
How long will it take to build?
Time frame will depend on the size, complexity and ground works required. Generally it s between 2 to 12 months.
Do I Need to be involved?
Once all the initially design work has been complete you can be as involved as you prefer. Some clients like to be hands on in all design aspects and other want to leave it all up to us.
Will my room be hot in summer & cold in winter?
There is a limit to the thermal quality of most glazing systems, but with careful thought and the right choice of double glazing, low E glass, blinds and insulation of hard walls they will be very comfortable thoughout the year
How much will it cost?
Impossible to answer as each project is individually designed and the inclusions will vary from project to project. Once the design process has been complete and we have a brief of works we will be able to accurately estimate the project.
How do we get started?
Simply send and email or call us (details in the contact page) and we can arrange for an initial interview and discuss your requirements.
We will fully explain each stage of the project component from design, construction, interiors and landscaping.


